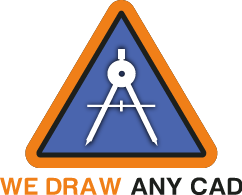We Draw Any CAD
Your Engineering CAD Drafting & 3D Modelling Partner

Are you looking for an experienced team/company for your CAD work?
Hand sketch to CAD.
Detailed working drawing.
Fabrication drawing.
As-built/ As installed/record drawing.
We Draw Any CAD Ltd. is your one-stop solution for drawings, designs, 3D/BIM modeling, and much more than you can imagine.
All you have to do is submit us a concept design or basic design drawings, and we’ll turn them into construction or production drawings, as well as As-Built/As Installed drawings.
We are the experts in producing CAD drawings. We include every detail in the design, be it small or large, and present it to be used in site construction, manufacturing, production, industries, companies, and 3D modeling. We don’t rely solely on As-Built drawings for our work as we believe in precision and accuracy. As-built drawings contain a record of the completed work, including any revisions, but our main motive is to customize every design as per your needs to help you provide an edge.
We have completed over 520 projects and have successfully won the trust of over 98 clients. Our clients are world-class leading industries and companies who trust us with their valuable projects!
As-built and record drawings should be included in the tender documentation and not be considered basic services. Fabrication drawings are schematics frequently used in manufacturing, construction design, and architecture projects. Detailed drawings show the geometric form of a part of an object such as a structure, bridge, tunnel, machine, or factory in great detail. Building Information Modelling (BIM) is the digital depiction of a data-rich and clash-coordinated real entity or structure. All these are critical tasks that we can well fulfill!
We have an experienced team for your CAD drafting, detailing, 3D modelling & BIM modelling.
Exporting your CAD drafting assignment to a reputable third-party vendor has several advantages, but selecting the proper partner is critical for high-quality work. The building industry has seen a considerable increase in firms reaching out to architectural, mechanical, electrical, electronic, and structural sectors seeking quality work from experienced CAD outsourcing partners. In 2022 and beyond, this tendency is projected to continue.
With us, you can have access to a team of skilled engineers, CAD designers, managers, analysts, and drafters who can dedicatedly work on your project, communicate with you, prepare drafts, and make amendments rapidly until the needed quality is attained. Our professional resources enable you to save a significant amount of time and money.
Our Services
CAD Drafting and Detailing Service
CAD Conversion Service
Architectural Drafting and Detailing.
Structural Drafting and Detailing.
Point Cloud to CAD/BIM (Scan to CAD/BIM).
Roofing, Façade, Cladding, Curtain wall Drafting & Detailing
3D Modelling & Architectural Walkthrough
Millwork Drawing Service.
Vectorworks Designs and Drafting.
Interior: Fit-out & Joinery, Furniture Design, Drafting & Detailing.
Sketchup Modelling.
BIM Modelling.
MEP & HVAC Drafting, Detailing & BIM Modelling
Infrastructure: Roads, Bridges and Utilities Drafting & Detailing.
Earthwork: Cutting & Filling Quantity Takeoff.
Telecommunication: Infrastructure & in-Building Drafting & Detailing.
Electrical -Lighting Design & Drafting Service.
Graphic Design.
CAD Conversion Services
We assure quality from a conversion, operational and functional viewpoints.
Paper to CAD Conversion
Reduced retrieval and print time of the electronic files Improved information flow via email and other means.
Conversion and Digitization
Our Mechanical CAD Design Services are backed-up by the latest and most sophisticated technologies.
Our Software Expertise
These CAD conversion tools ensure accuracy and consistency in the final products.
Large Volumes of Data
At We Draw Any CAD, our team excel in handling large volumes of CAD conversions of hardcopy.
Highly Trained Professionals
Continuous training and updates are given to our engineering team about the new software and technologies.
Over Projects
Clients
Softwares We Use
| AutoCAD Rhino Revit Microstation Sketchup Naviswork 3dsMax Solidworks Inventor QGIS |
Tekla Photoshop Coreldraw Illustrator Indesign Quite ImposingCivil 3D Catia Lumion |

Since
2020
Engineering CAD drafting, Detailing, CAD conversion, Shop drawings, Fabrication drawings, Material take-off, 3D/BIM modelling, and many more.






